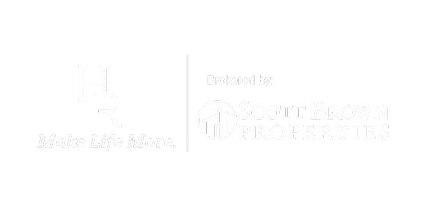$1,720,000
For more information regarding the value of a property, please contact us for a free consultation.
10405 Ellerbe Road Shreveport, LA 71106
4 Beds
5 Baths
7,610 SqFt
Key Details
Property Type Single Family Home
Sub Type Single Family Residence
Listing Status Sold
Purchase Type For Sale
Square Footage 7,610 sqft
Price per Sqft $226
Subdivision Huckleberry Ridge Subn
MLS Listing ID 20049668
Sold Date 07/28/22
Style Colonial,Traditional
Bedrooms 4
Full Baths 4
Half Baths 1
HOA Y/N None
Year Built 1974
Lot Size 7.797 Acres
Acres 7.797
Property Sub-Type Single Family Residence
Property Description
Exquisite details around every corner! This gorgeous south Shreveport property offers an oasis of a yard and plenty of space inside and out. Immediately upon entering, you will be greeted by a welcoming foyer, lined with Fortuny wall coverings, which will lead you to the large den and separate formal living room. Floor to ceiling windows allow you to take in the gorgeous views outside. All four bedrooms boast ensuite bathrooms and walk-in closets. The house is expertly designed so that the bedrooms and living areas are all on one level. And, there is plenty of storage, including a silver closet lined with pacific cloth and a cedar closet. Outside you will find new landscaping and an inviting pool with a covered sitting area and pool house that features his and her bathrooms. The entire property is fully fenced and secured with electric gate for additional privacy. See more about the homes amenities in the attached document. legal description Lot 1 Huckleberry Unit 2A
Location
State LA
County Caddo
Direction Google Maps
Rooms
Dining Room 2
Interior
Interior Features Cedar Closet(s), Chandelier, Pantry, Sound System Wiring, Walk-In Closet(s), Wet Bar
Heating Central, Fireplace(s), Natural Gas, Zoned
Cooling Central Air, Electric, Zoned
Flooring Carpet, Tile, Vinyl, Wood
Fireplaces Number 1
Fireplaces Type Den, Masonry, Wood Burning
Equipment Generator
Appliance Built-in Refrigerator, Dishwasher, Indoor Grill, Double Oven, Plumbed for Ice Maker, Vented Exhaust Fan, Warming Drawer
Heat Source Central, Fireplace(s), Natural Gas, Zoned
Laundry Utility Room
Exterior
Garage Spaces 4.0
Carport Spaces 1
Fence Chain Link, Front Yard, Full, Gate, Wrought Iron
Pool Gunite, In Ground
Utilities Available Outside City Limits, Septic, Well, No City Services
Roof Type Asphalt,Composition,Shingle
Garage Yes
Private Pool 1
Building
Lot Description Corner Lot, Landscaped, Sprinkler System
Story Two
Foundation Slab
Structure Type Brick
Schools
School District Caddo Psb
Others
Restrictions No Divide
Ownership OWNER
Acceptable Financing Cash, Conventional
Listing Terms Cash, Conventional
Financing Cash
Special Listing Condition Aerial Photo
Read Less
Want to know what your home might be worth? Contact us for a FREE valuation!

Our team is ready to help you sell your home for the highest possible price ASAP

©2025 North Texas Real Estate Information Systems.
Bought with Priscilla Cassels • Coldwell Banker Gosslee

